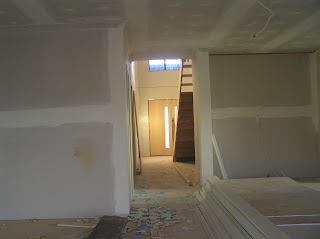Well, I didn't realise it has been so long since my last post. It's really only been plastering that has been happening for the last couple of weeks.
We got a bill for 'lock-up' before the bi-folds had gone in so I told them in no uncertain terms that I would not be paying for 'lock-up' until the house can, in fact, be locked up. However, I have now paid the huge bill and the bi-folds are still not in!! The brickie had been waiting for a lintel to arrive before he could finish one last row of bricks above an upstairs window, the scaffolding couldn't come down until the brickie had finished, and the bi-folds couldn't go in until the scaffolding came down.....After much discussion with the SS (who, by the way, is wonderful) I agreed to pay so the rest of the work can continue. The upstairs bricks are now complete and washed and the scaffolding is down, so I expect some bi-folds
very, very soon!!Since the plastering has been completed there has been a bit more action. The internal doors have arrived and are stacked up ready to be hung (which is a bit of a worry since we can't lock them up inside and they may go walking..) and the staircase is in the process of being installed. Unfortunately, it's the wrong staircase! The staircase has always been an issue as we were told initially that we couldn't have what we wanted and then the wrong description was included in the contract. After I pointed out the error it was rectified in a post-contract variation, but unfortunately that variation didn't seem to make it to the carpenter. So Graeme visited the house the other morning to find the guy there installing quite obviously the wrong posts, which makes the whole staircase totally wrong!!! Shit! Shit! Shit!! Please excuse my French...
Anyway, after a couple of phone calls, the SS admitted that there had indeed been a mistake, but they will continue installing the wrong staircase so they can use it when they fit out upstairs, and then replace it with the correct staircase later. Oh, if only they had got it right in the first place......
Still, that is just a minor hiccup which PD are quite happy to rectify so I am okay with that.




 Powder room.
Powder room. 

 Bedroom 2
Bedroom 2









 Insulation and ducting - really does look like a spaceship.
Insulation and ducting - really does look like a spaceship.



 Impressive cooling unit!
Impressive cooling unit!